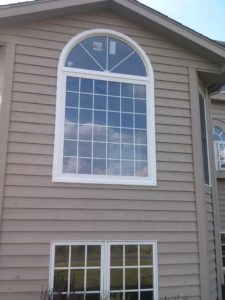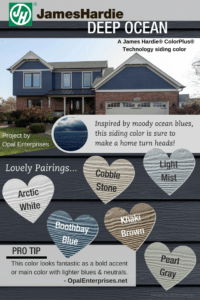Bay windows are among the most popular choices for home and business additions in Elmhurst. They add space and light to your home, making them ideal for kitchens and living rooms. Bay windows are typically installed on the second floor of a building, with the first floor being the base.
They can be installed on the front of your home as well as the back. Bay windows are often constructed out of wood or vinyl siding, depending on your budget and design needs. The installation process for bay windows is fairly straightforward and usually only takes one day.
Understanding How Much Space You Need for a Bay Window Install
Before you begin building a bay window, you should understand how much space is available in your home, as well as what kind of shape it should take. You can find out how much space is available by measuring the width of the wall where you want the bay window to go and multiply that by two. This will give you an idea of how wide the bay window will be.
To get an idea of its height, measure from the floor to where you would like it to end on either side and multiply that number by two as well. Once you know how much space is available for your bay window, you can begin planning what shape it should take. If possible, try to match up each side with one another so they match perfectly when finished.
You can also select a particular shape, however, this may not always be possible, depending on how much space is available in your home or how tall or short you want your bay window to be. Talk to our experienced professionals about the shape and size you’d like and we’ll let you know if it is possible in your home or business.
Professional Installation vs. Installing the Window Yourself
Bay window installation should be done by professionals who have experience working with wood. If you try to install it yourself, you could end up damaging your home or causing other problems that would cost more than hiring a professional.
Choosing Your Bay Window Style
The first step in installing a bay window is to decide what type of bay window fits your lifestyle, design needs, and budget. There are many different styles available, including fixed, hinged, or casement windows, that open outwards or inwards. This makes them easy to use even if they don’t have screen doors or storm doors installed yet.
Bay windows also come in single or double-hung options so you can choose whether you want one large pane of glass or two smaller panes facing inward toward each other. Choosing a bay window is not just about the look of your home, but also how much natural light you want to have in your living space. You can choose between a fixed bay window or a casement option, which allows you to open and close the glass panes using handles and knobs on each side of each pane.
Energy Efficiency
The most energy-efficient windows have double-pane glass with a low-E coating that blocks heat transfer while allowing ample sunlight through. Double-hung vinyl replacement windows typically have U-values between 1.5 and 2.0 W/m2K. Triple-paned glass can reduce thermal loss even further by up to 0.2 W/m2K above that level of insulation.
You’ll also want a tight seal around each pane, so no air gets between them and into your home. If you have drafty windows, it’s a good idea to add weatherstripping along the edges of each pane. Vinyl replacement windows are also a good choice if you want to save on heating and cooling costs because they’re more energy-efficient than older wood or aluminum frames.
Your Bay Window Installation Options
Bay windows are a great addition to any home. They can add more light and space to your home, as well as provide an opportunity to decorate in a creative way. There are several types of bay window installation that you can choose from.
Here are some of the most popular:
L-Shaped Bay Window Installation
This type of bay window installation creates an L-shape with two sides that come together at 90-degree angles. This design is great for homeowners who want their bay window to be visible from many different areas in their homes.
The L-shaped design also makes it easier for people inside the home to look out the window and see what’s going on outside without having to open any doors or windows. It can also make it easier for homeowners who want an extra room off of their kitchen or living room but who don’t have enough space for another doorway or entryway into another room.
Bow Front Bay Window Installation
A bow front bay window installation looks similar to an L-shaped bay window installation but has a curved top instead of being flat. This design can help homeowners give their homes a more traditional look and feel without having to spend money on custom windows that aren’t available at most home improvement stores.
How the Bay Window Installation Process Works
The first step in installing a new bay window is measuring your existing wall space to determine how much additional space you’ll need for the new window frame and mullions (vertical dividers). Your contractor will then measure where on your existing structure he or she needs to cut away wood so that he can install those pieces later on when building out your new custom bay window.
Then, we’ll frame out the new bay by constructing its base using 2x4s for strength and stability, along with plywood for finishing off at least one side of each opening. The other sides are usually covered with vinyl siding.
Choose Opal Exteriors for Your Elmhurst Bay Window Installation Service
If you’re looking for a professional bay window installation company in Elmhurst, IL, we can help! We have been providing homeowners with high-quality products and services for years and are committed to providing the best customer service possible.
Our goal when it comes to home improvement projects is to make sure that each client gets exactly what they want when it comes to their project. Please contact us today if you would like to get started on the installation of your bay window.






